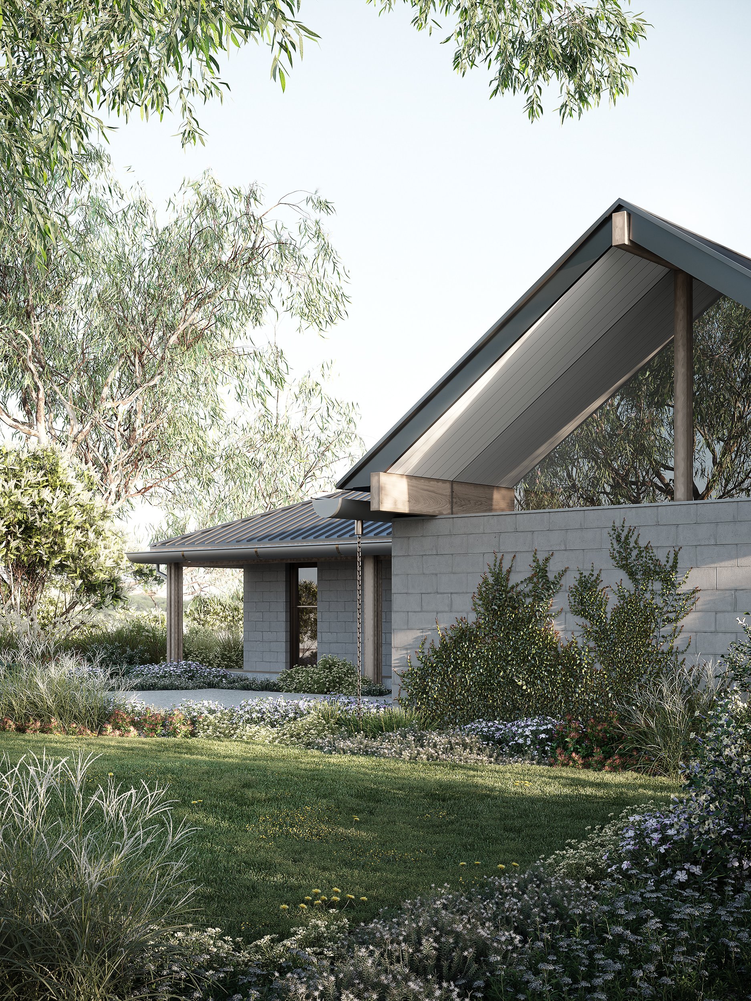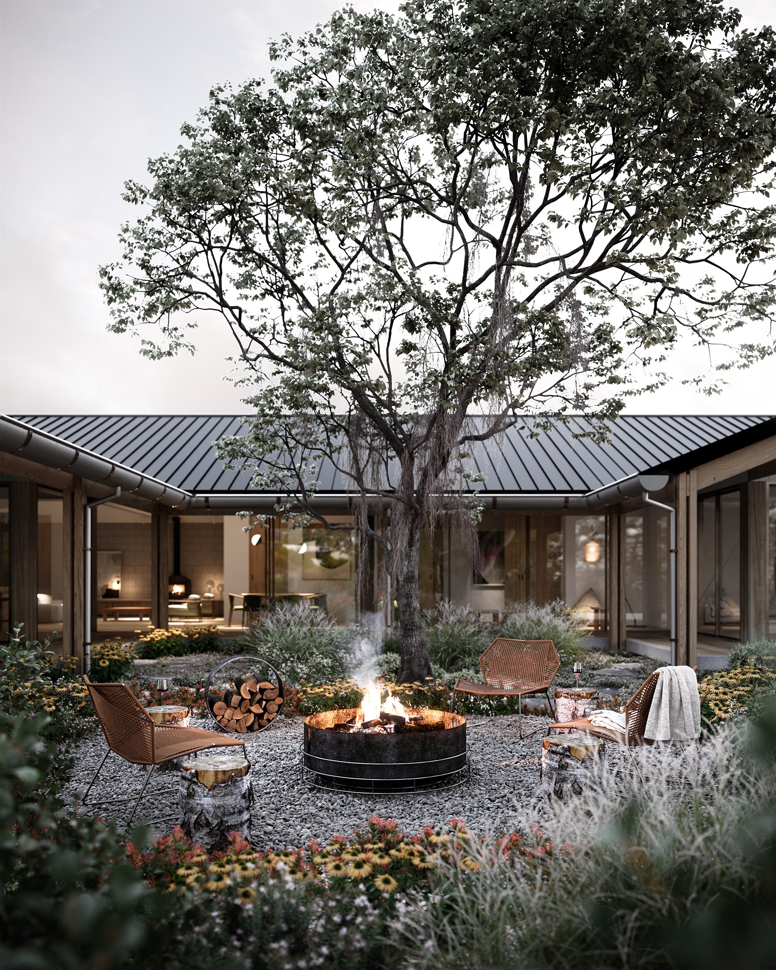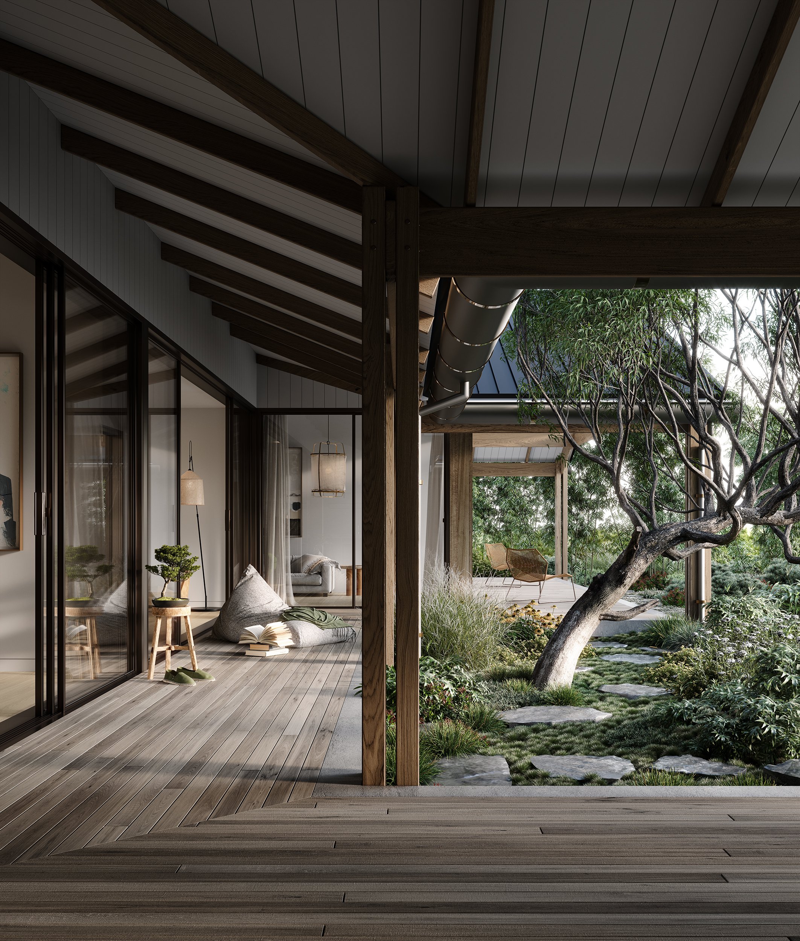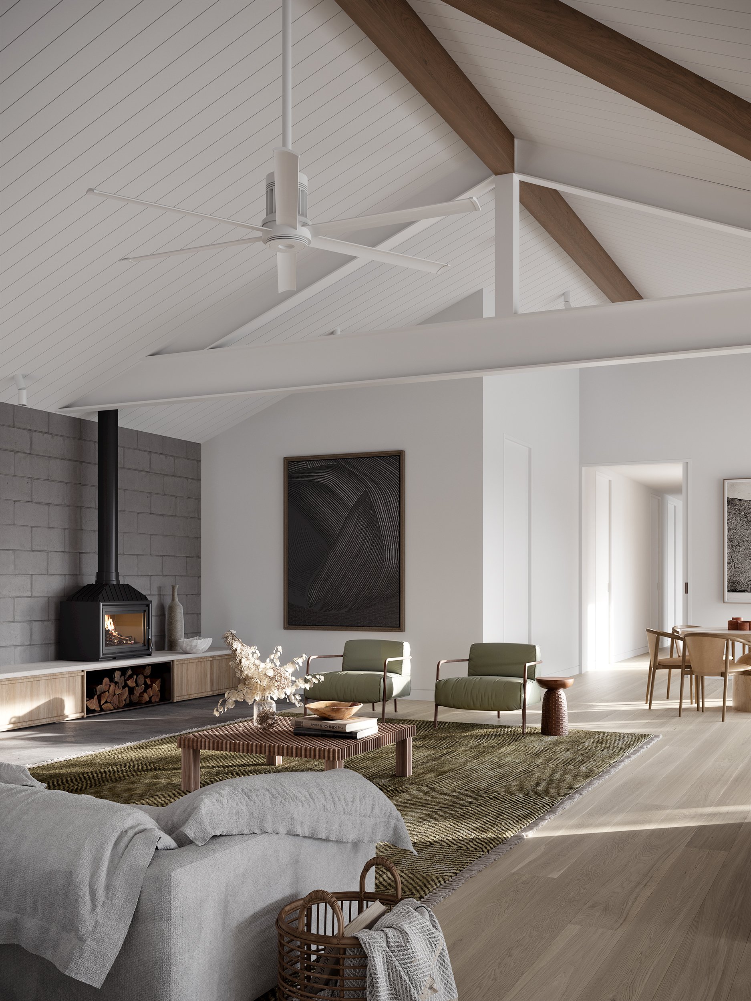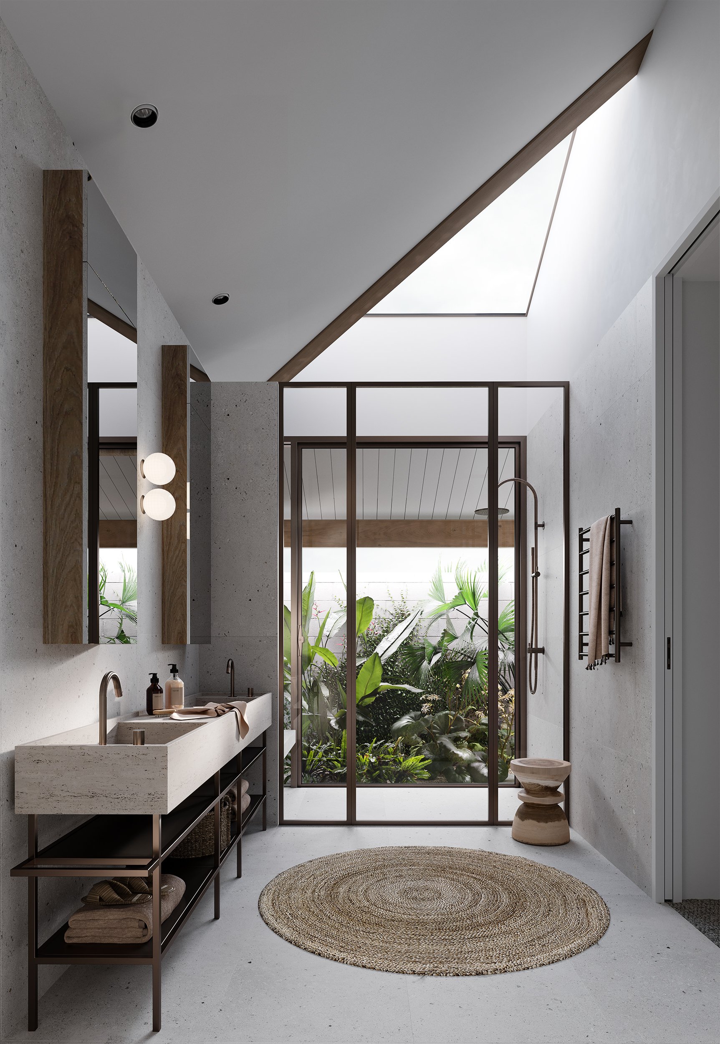Veranda House
Verandas have been a feature of houses in every part of the world, culture and climate - they encourage extended living and connection to the outdoors. The Veranda House is an example of timeless design and seamless interaction with nature.
All images and views are artists’ impressions only.
All images and views are artists’ impressions only.
ARCHITECTURE + INTERIORS
Architects EAT
ROOMS
3 Bedrooms, 2 Bathrooms, 1 Powder Room, 1 Study, 2 Flexible Rooms, 2 Parking.
AREAS:
Total Living: 290m²
Total Outdoor: 148m²
Total Garage: 43m²
TOTAL AREA: 481M²
HOUSE DIMENSIONS: 38.1m x 19.1m
Verandas have been a feature of houses in every part of the world, culture and climate - they encourage extended living and connection to the outdoors.
The Veranda House is an example of timeless design and seamless interaction with nature. Large slanted roofs cover the decked pathways that connect the various rooms. The deep eaves and deeper running-board penetrate the garden, unifying the rooms inside with the spaces outside. This evokes a relaxed atmosphere that is unmistakably rural, yet unquestionably modern.
Light-coloured timber species, including ash, cedar and cypress, produce a subtle variety of surfaces. Indirect light, streaming through the sheltered glass doors, adds another layer of understated calm. All rooms in the house are decidedly human in scale, there is nothing that is pretentious or showy. The little external courtyard creates views from one part of the house into another, rendering different layers of transparency and creating a sense of spaciousness in the house.
The Veranda House creates an atmosphere where one feels free to relax and exhale. It is this sort of simplicity that is the most complex to achieve.
All images and views are artists’ impressions only.
All images and views are artists’ impressions only.
All images and views are artists’ impressions only.
All images and views are artists’ impressions only.
Left to right: Apple Huang & Albert Mo, Architects EAT, Elliot McLaren, Ruum, Photography by Caitlin Mills.
Left: Albert Mo, Architects EAT, Right: Tom Robertson. Photography by Caitlin Mills.
Ruum Veranda House - concept sketch.
Introducing Architects EAT
Architects EAT are passionate about tactile qualities in architecture and how different qualities of natural light affect the way we live. They also concern themselves with the idea of a house being a mechanism for living and how sustainable this mechanism can be.
In Director, Albert Mo’s words, “The innovative Ruum model supports limited iterations of a design while ensuring the quality of the design. This means that our level of design thinking can be broadcast to a wider audience, enjoyed by many more people and multiplied at a greater rate.”


