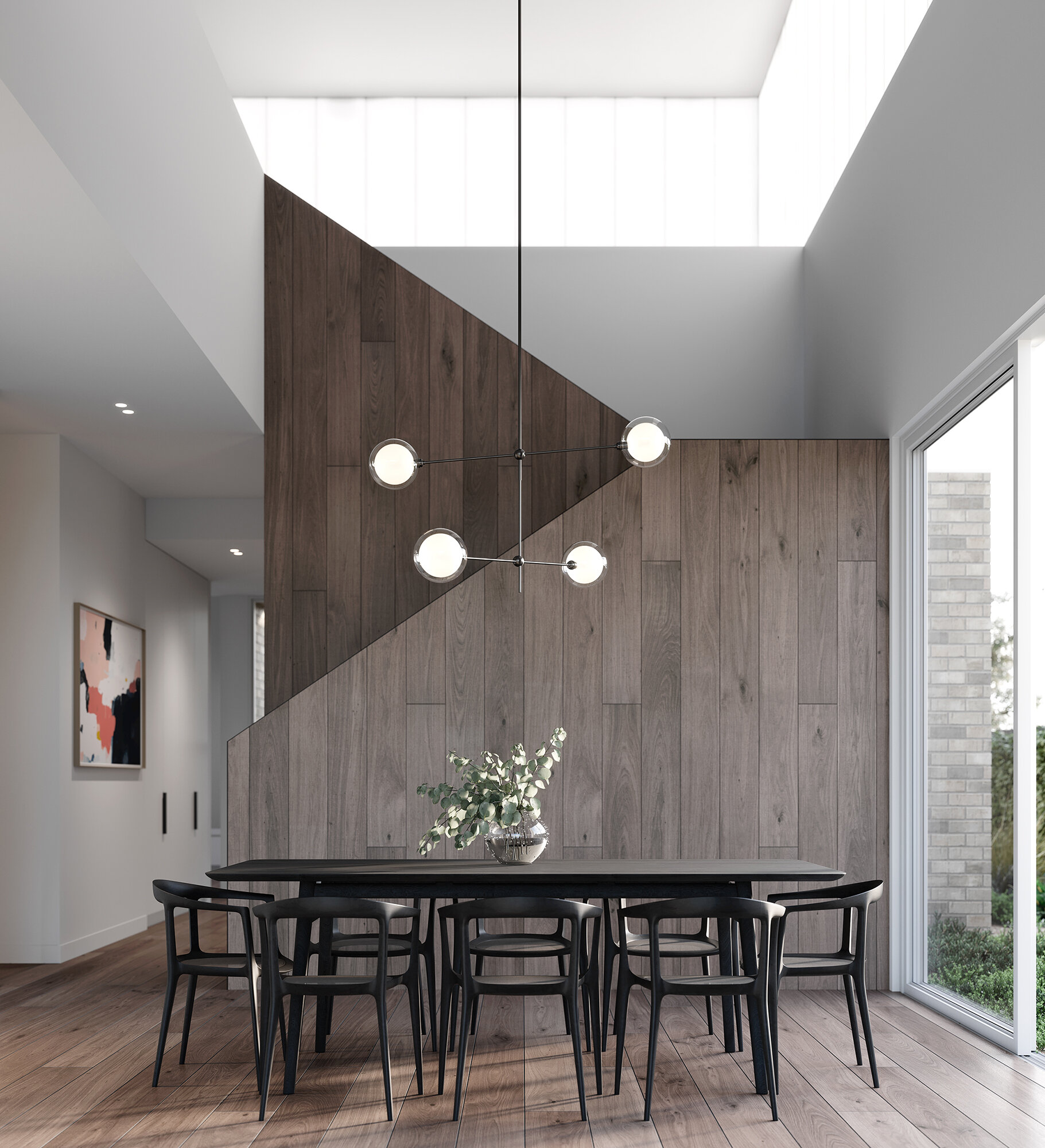Glow House
Suited to a variety of locations including inner city living, this home maximises space while occupying a smaller footprint. Glow House draws light into the central core of this space with a dramatic translucent lightwell over the staircase and double height void above the dining area.
All images and views are artists’ impressions only.
Featured Artwork by Sarah Kelk, Courtesy of Modern Times. All images and views are artists’ impressions only.
ROOMS
3 Bedrooms, 2 Bathrooms, 1 Powder Room
1 Flexible Room, 1 Parking
GROUND FLOOR:
Living: 141.8m² Garage: 26.9m²
Outdoor: 46m²
FIRST FLOOR:
Living: 73.8m²
AREAS:
Total Living: 215.6m² Total Garage: 26.9m²
Total Outdoor: 46m²
TOTAL AREA: 288.5m²
HOUSE DIMENSIONS: 10m x 22.5m
Featured Artwork by Sarah Kelk, Courtesy of Modern Times. All images and views are artists’ impressions only.
Comprised of three bedrooms, a study and two living spaces this house delivers moments of delight with its feature lightwell.
A living area bathed in natural light offers opportunities for reflection and repose with a strong connection to outdoor areas and an emphasis on framed views.
All images and views are artists’ impressions only.
All images and views are artists’ impressions only.











