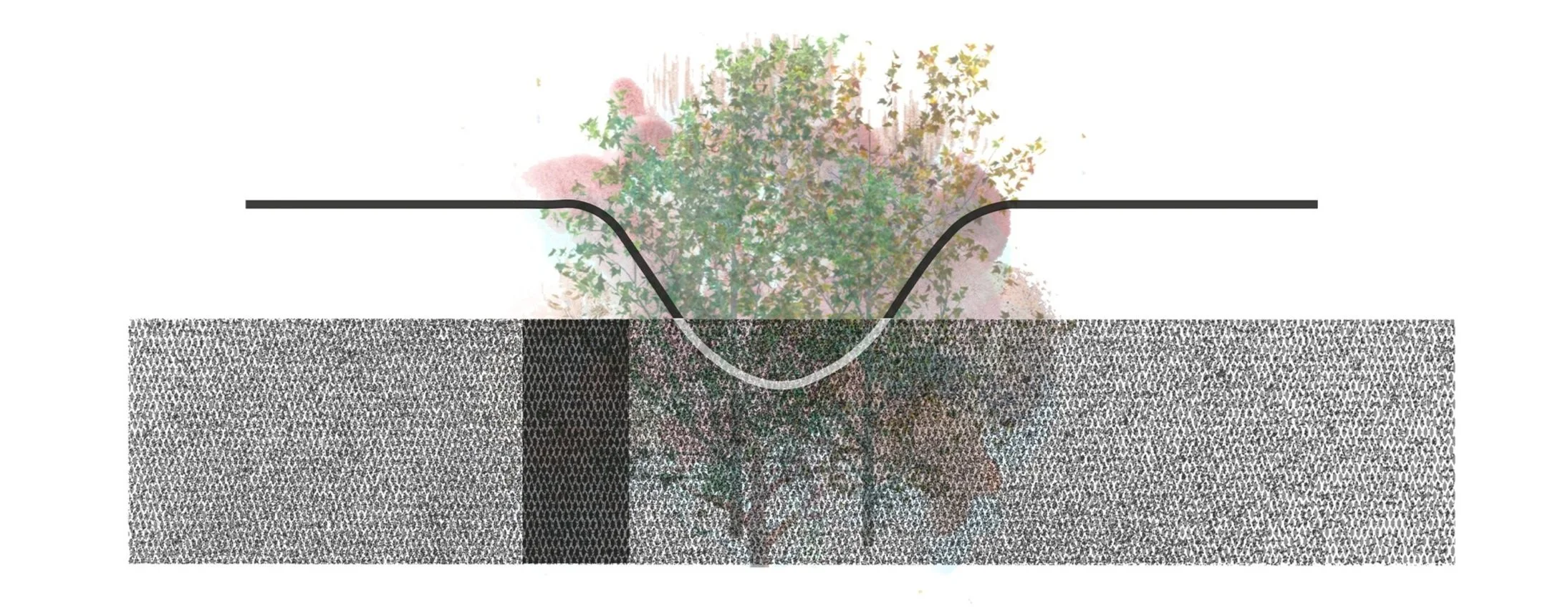Ikebana House
The art of Ikebana explores connection to nature and self expression through the compositions of natural elements. Ikebana House aims to act as a vessel containing, and connecting to nature, with the central courtyard and the landscape beyond as continuous points of focus.
All images and views are artists’ impressions only.
ARCHITECTURE + INTERIORS
FMD Architects
ROOMS
3 Bedrooms, 2 Bathrooms, 1 Powder Room, 1 Flexible Room, 2 Parking
AREAS:
Total Living: 245.5m²
Total Outdoor: 26m²
Total Garage: 49.6m²
TOTAL AREA: 321.1M²
HOUSE DIMENSIONS: 17m x 24m
The art of Ikebana explores connection to nature and self expression through the compositions of natural elements. Ikebana House aims to act as a vessel containing, and connecting to nature, with the central courtyard and the landscape beyond as continuous points of focus.
The Ikebana House is designed to sit on a relatively flat block with the main living spaces oriented to the north and street frontage on the south. A central courtyard allows for a garden aspect from all spaces and allows the house to maximise passive solar gain and natural ventilation. No matter where you are in the house you will feel the light and the seasons.
The house design is flexible enough to be a coastal retreat for downsizers or expansive enough to accommodate a young growing family. The house would sit comfortably in coastal, rural and also urban settings and brings together design aspects of all of these environments. Materials are consciously robust and low maintenance to ensure the house is easy to live in. It’s a relaxed house with strong connections to the exterior landscape.
All images and views are artists’ impressions only.
All images and views are artists’ impressions only.
Living room view, featuring sculpture, “Counterbalance No.7 Series 2” courtesy of Odette Ireland, from Curatorial + Co
The Ikebana House aims to act as a vessel containing and connecting to nature, with the central courtyard and the landscape beyond as continuous points of focus.
Kitchen view, featuring sculpture, “Queen Albertina” courtesy of Tracey Lamb, from Curatorial + Co
Introducing FMD Architects
FMD Architects is a practice with extensive experience in architecture and interior design of varying scales, types and budgets. The particularity of FMD is their extensive research into materials and product development which equips them with the knowledge to develop rich and inventive architecture. Their practice believes in seamless connections between architecture, interiors and landscape.
When Fiona Dunin, Director of FMD Architects was approached by Ruum, she responded, “the concept of making quality bespoke architecture more accessible to a wider client base is really exciting to me. The resolution of the design is maximised by having the architect work alongside the builder and developer from first sketches. The collaborating is further enhanced by working alongside this incredible group of architects who offer input to each others designs to ensure the folio is well balanced and offers a home for every site and person.”















