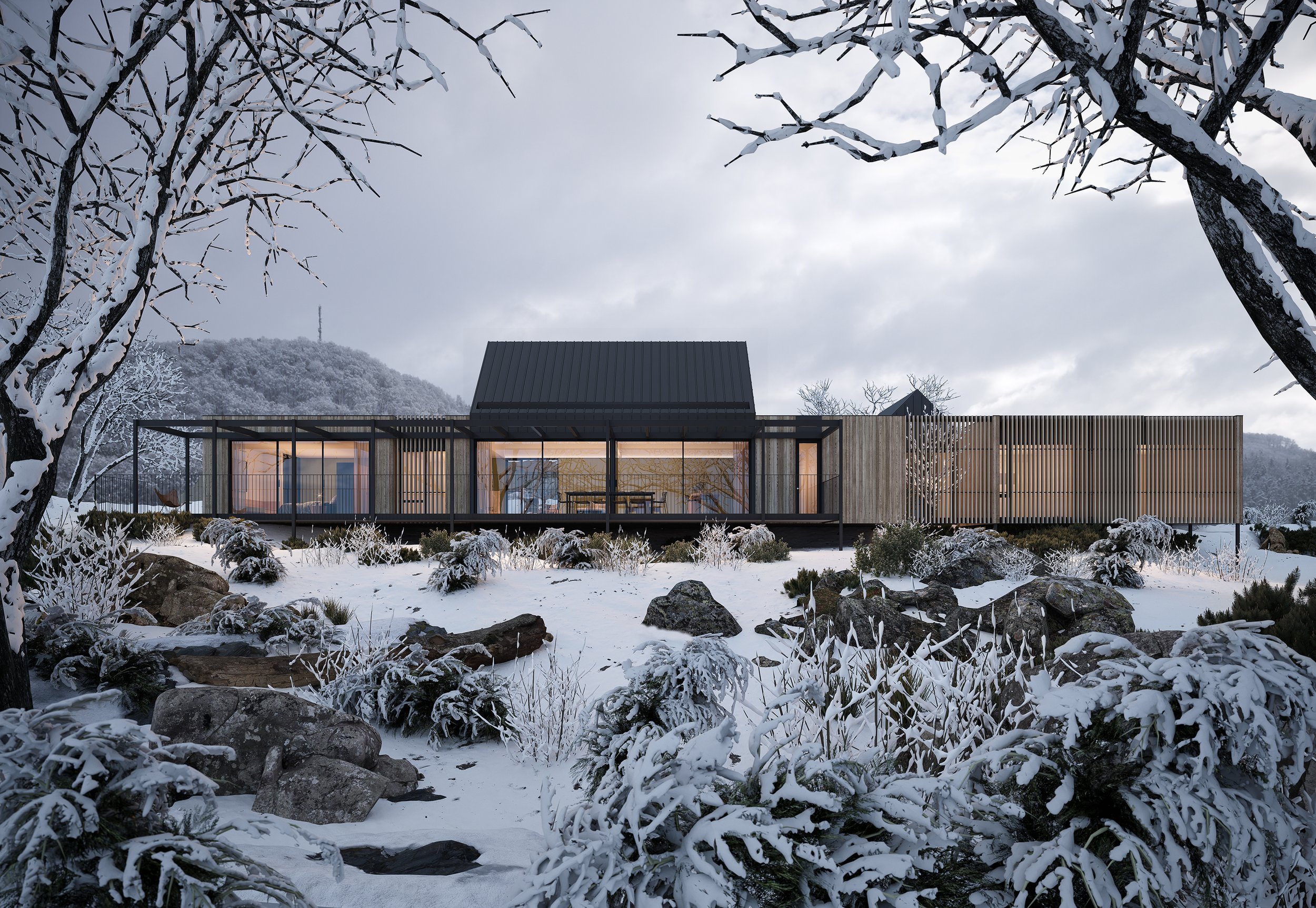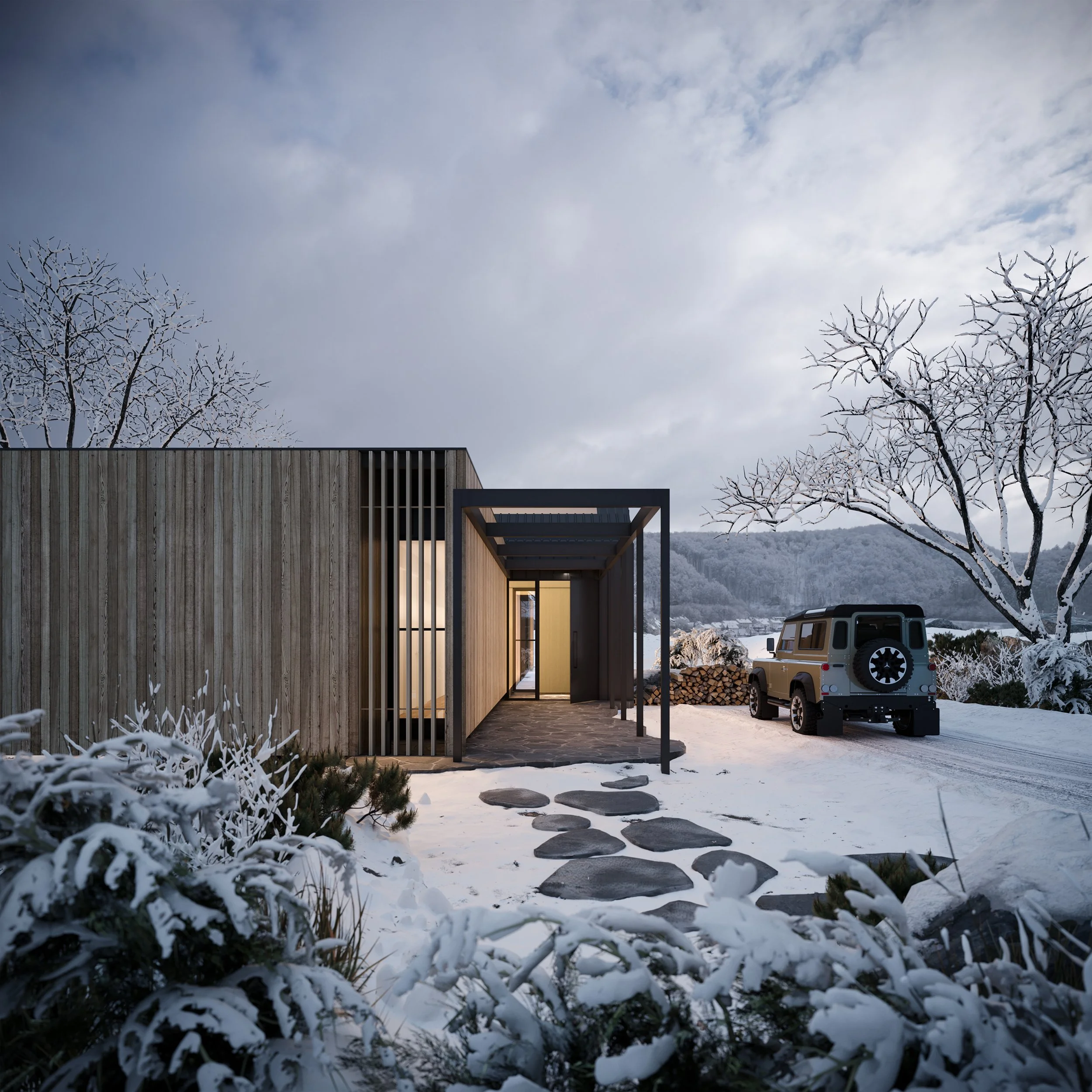
Horizon House
Horizon House offers a flexible and adaptable design that can work on a number of different site topographies, from flat to steeply sloping, this house will adapt from single to double story depending on the opportunities presented by the site. With the ability to be configured as a reverse living design, this house can be elevated to maximise views.
All images and views are artists’ impressions only.
All images and views are artists’ impressions only.
ARCHITECTURE + INTERIORS
Chamberlain Architects
ROOMS
3 Bedrooms, 2 Bathrooms, 1 Powder Room, 1 Study
AREAS:
Total Living: 210.2m²
Total Outdoor: 61.3m²
TOTAL AREA: 271.5M²
HOUSE DIMENSIONS: 12.5m x 35.5m
Designed with only the essential elements in mind, we also offer a simplified alternative version of Horizon House as part of our Ruum Core Range. The Ruum Core Range consists of streamlined versions of some of our popular floorplans, using the original house designs as a starting point. TAKE ME TO HORIZON CORE >
During the long lock-downs over the last two years, Glen Chamberlain, Director of Chamberlain Architects, dreamt of escaping to an idyllic bush block at the foothills of the high country. He often found himself sketching ideas to articulate these dreams and the core of the Horizon House came from these sketches. The team at Chamberlain imagined the block on a sloping site and were intrigued with how a simple holiday house could be developed for such conditions. They wanted simple forms, with soaring ceilings and a modest yet robust material palette. A relaxed and easy place to ‘get away’.
When approached by Ruum with the idea of the Escape Collection, Chamberlain Architects started thinking about how the Horizon House might adapt to different sites, locations and topography. They considered this house as a collection of modules, that could be mixed and matched, according to the site conditions. This approach also recalls the tradition of a house expanding over time, as the family expands. A module can simply be added on some years after the original house is finished, to encompass lifestyles changes.
The Horizon House is a simple pavilion with sculptural gable forms highlighting key points in the plan. The smaller gable defines the entry and the larger gable soars over the main living room with a dramatic skylight positioned to capture sunlight regardless of the orientation. The base floor plan is reflective of their initial sketches and is a compact three bedroom dwelling with a large deck, taking in a view or a stunning northern aspect.
This house is perfect for singles, young families or couples who don’t have the need for additional bedrooms and living spaces. Alternatively, such spaces are easily added to in a considered way, with the addition of one of the three modules designed to accommodate extra bedrooms, living areas and even garages. The addition of these modules allows the Horizon House to be considered as a primary family home as well as its intended use, as the perfect retreat.
“Cliff House” Artwork Courtesy of Colleen Guiney. All images and views are artists’ impressions only.
All images and views are artists’ impressions only.
All images and views are artists’ impressions only.
Our favourite design features:
View from the rear showing entire house.
Dramatic skylight feature:
The Horizon House is a simple pavilion with sculptural gable forms highlighting key points in the plan. The smaller gable defines the entry and the larger gable soars over the main living room with a dramatic skylight positioned to maximise sunlight, regardless of the orientation. Look up and you will see the clouds floating past or the stars twinkling in the night sky.
Cutaway view from the rear showing gable partition.
Ceiling partition TO DELINEATE SPACES:
The main kitchen and living space is contained within the large feature gable. To avoid this space becoming cavernous and to enhance a sense of cosiness, Chamberlain Architects have introduced a feature ceiling partition through the main gable. This partition creates spatial definition between the kitchen and the living area in a subtle way, while allowing the floorspace to remain open and flexible.
Overview of floorplan options for Horizon House.
Flexible floorplan upgrades:
Horizon House offers a flexible and adaptable design that can work on a number of different site topographies, from flat to steeply sloping. The base option is a compact three bedroom dwelling with a large deck, built on slab. An elevated option on stilts captures views and is suitable for steeper terrain. A double width, single storey option offers more space. A two storey “stacked” option offers reverse living and more space with an “L-shape” variation available.
Horizon house gallery
DESIGNED WITH ONLY THE ESSENTIAL ELEMENTS IN MIND, THE HORIZON CORE FEATURES A SIMPLIFIED FLOORPLAN, INSPIRED BY THE RUUM HORIZON HOUSE. THE RUUM CORE RANGE PROVIDES A STREAMLINED ALTERNATIVE FOR THOSE WHO DON’T WANT EVERYTHING INCLUDED,

Horizon Core
SIMiLAR TO THE ORiGINAL HORIZON HOUSE Design, Horizon CORE offers a flexible and adaptable design that can work on a number of different site topographies, from flat to steeply sloping. HORIZON CORE FEATURES A Smaller, NIMBLE FLOORPLAN, by REMOVING THE STUDY AND THE INTERNAL COURTYARD. THE FREE flowing plan and framed views remain a strong feature of this design.
ARCHITECTURE + INTERIORS
Chamberlain Architects
ROOMS
3 Bedrooms, 2 Bathrooms, 1 Powder Room
AREAS:
Total Living: 174m²
Total Outdoor: 47m²
TOTAL AREA: 221M²
HOUSE DIMENSIONS: 12m x 31.5m
By making some small modifications to the design, Horizon Core is the nimble sibling of the original Ruum Horizon House. For a smaller footprint, the study and internal courtyard have been excluded, along with the walk in wardrobe in the master bedroom.
The kitchen features a simplified island bench and the feature skylight has been removed from the living area. The exterior treatment is rationalised by reducing the extent of the timber batten screens, while removing the pergolas to the rear of the house.
The living room joinery unit and fireplace are still available for optional upgrades for a cosier option.
All images and views are artists’ impressions only.
Rear elevation view
Modified external cladding:
The extensive timber batten screening and pergola have been removed from the rear elevation of the property. Timber batten screening is retained on the two short ends of the house. The deck extent has been slightly reduced. The cathedral ceiling remains in the internal kitchen and living area.
Kitchen view
Modified island bench:
Simpler yet stylish, the Horizon Core House features a rectangular island bench and retains the decorative tiles.
Living view
REMOVED SkYLIGHT:
The feature skylight has been removed. The Horizon Core House still features extensive windows allowing for beautiful framed views and plenty of light. There is an optional upgrade for the fireplace and built in joinery unit.














